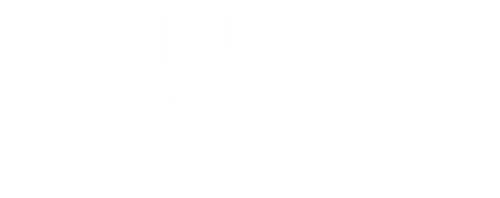


Sold
Listing Courtesy of: MLS PIN / eXp Realty / Rosanna Sampson
32 Willow Lane Southbridge, MA 01550
Sold on 10/09/2025
$445,000 (USD)
MLS #:
73414296
73414296
Taxes
$4,851(2025)
$4,851(2025)
Lot Size
0.52 acres
0.52 acres
Type
Single-Family Home
Single-Family Home
Year Built
1994
1994
Style
Raised Ranch
Raised Ranch
County
Worcester County
Worcester County
Listed By
Rosanna Sampson, eXp Realty
Bought with
Ariana Melendez
Ariana Melendez
Source
MLS PIN
Last checked Feb 5 2026 at 1:49 PM GMT+0000
MLS PIN
Last checked Feb 5 2026 at 1:49 PM GMT+0000
Bathroom Details
Interior Features
- Range
- Refrigerator
- Dishwasher
- Disposal
- Laundry: Electric Dryer Hookup
- Laundry: Washer Hookup
- Water Heater
- Laundry: In Basement
Kitchen
- Countertops - Stone/Granite/Solid
- Flooring - Wood
- Stainless Steel Appliances
Lot Information
- Cul-De-Sac
Property Features
- Fireplace: 0
- Foundation: Concrete Perimeter
Heating and Cooling
- Oil
- Central Air
Basement Information
- Partially Finished
- Sump Pump
- Garage Access
- Interior Entry
Flooring
- Wood
- Tile
- Laminate
- Carpet
Exterior Features
- Roof: Shingle
Utility Information
- Utilities: Water: Public, For Electric Dryer, Washer Hookup, For Electric Range
- Sewer: Public Sewer
School Information
- Middle School: Southbridge
- High School: Southbridge
Garage
- Attached Garage
Parking
- Off Street
- Paved Drive
- Under
- Total: 5
Living Area
- 1,872 sqft
Listing Price History
Date
Event
Price
% Change
$ (+/-)
Aug 20, 2025
Price Changed
$439,900
-2%
-$10,000
Aug 06, 2025
Listed
$449,900
-
-
Disclaimer: The property listing data and information, or the Images, set forth herein wereprovided to MLS Property Information Network, Inc. from third party sources, including sellers, lessors, landlords and public records, and were compiled by MLS Property Information Network, Inc. The property listing data and information, and the Images, are for the personal, non commercial use of consumers having a good faith interest in purchasing, leasing or renting listed properties of the type displayed to them and may not be used for any purpose other than to identify prospective properties which such consumers may have a good faith interest in purchasing, leasing or renting. MLS Property Information Network, Inc. and its subscribers disclaim any and all representations and warranties as to the accuracy of the property listing data and information, or as to the accuracy of any of the Images, set forth herein. © 2026 MLS Property Information Network, Inc.. 2/5/26 05:49




Description