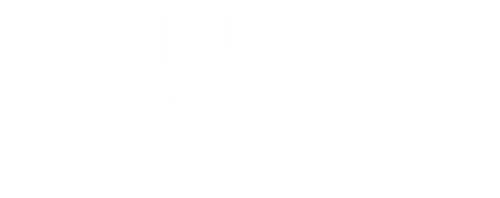


Sold
Listing Courtesy of: MLS PIN / Century 21 Xsell Realty / Lora Savage
8 Albemarle Street 6 Boston, MA 02136
Sold on 09/12/2025
$525,000 (USD)
MLS #:
73412375
73412375
Taxes
$4,664(2025)
$4,664(2025)
Lot Size
1,355 SQFT
1,355 SQFT
Type
Condo
Condo
Building Name
Readville Townhouse
Readville Townhouse
Year Built
1986
1986
County
Suffolk County
Suffolk County
Listed By
Lora Savage, Century 21 Xsell Realty
Bought with
Jonathan Abreu
Jonathan Abreu
Source
MLS PIN
Last checked Feb 5 2026 at 10:39 AM GMT+0000
MLS PIN
Last checked Feb 5 2026 at 10:39 AM GMT+0000
Bathroom Details
Interior Features
- Range
- Refrigerator
- Dishwasher
- Microwave
- Disposal
- Laundry: In Unit
- Bonus Room
- Laundry: In Basement
- Recessed Lighting
- Bathroom - With Tub & Shower
Kitchen
- Ceiling Fan(s)
- Flooring - Stone/Ceramic Tile
- Balcony / Deck
Property Features
- Fireplace: 0
Heating and Cooling
- Electric
- None
Basement Information
- Y
Homeowners Association Information
- Dues: $200/Monthly
Flooring
- Tile
- Engineered Hardwood
- Flooring - Stone/Ceramic Tile
Exterior Features
- Roof: Shingle
Utility Information
- Utilities: Water: Public
- Sewer: Public Sewer
Parking
- Deeded
- Total: 2
Stories
- 3
Living Area
- 1,355 sqft
Listing Price History
Date
Event
Price
% Change
$ (+/-)
Aug 01, 2025
Listed
$499,900
-
-
Disclaimer: The property listing data and information, or the Images, set forth herein wereprovided to MLS Property Information Network, Inc. from third party sources, including sellers, lessors, landlords and public records, and were compiled by MLS Property Information Network, Inc. The property listing data and information, and the Images, are for the personal, non commercial use of consumers having a good faith interest in purchasing, leasing or renting listed properties of the type displayed to them and may not be used for any purpose other than to identify prospective properties which such consumers may have a good faith interest in purchasing, leasing or renting. MLS Property Information Network, Inc. and its subscribers disclaim any and all representations and warranties as to the accuracy of the property listing data and information, or as to the accuracy of any of the Images, set forth herein. © 2026 MLS Property Information Network, Inc.. 2/5/26 02:39




Description